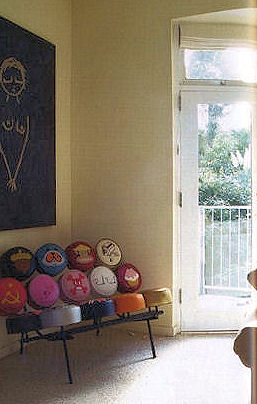INTRODUCTIONPORTFOLIOSUSTAINABILITYFIRM PROFILEPUBLICATIONSSan Francisco ChronicleSan Francisco HousesBetter Homes & GardensKitchens for the Rest of UsCasa Y EstiloSunset MagazineREFERENCESPROFESSIONAL LINKSSERVICESCONTACT US ART GALLERY
The main aim of this conversion of a Victorian house was the creation of stronger connections between the house and the garden. The old enclosed kitchen and utility rooms were torn down and in their place a new kitchen was built, with a media room above it. The high kitchen windows look out on the terraced gardens and the media room has a new shady balcony, reached by a curved wall of windows with a 180-degree view of the landscaped garden. The Alaskan yellow cedar beneath the overhanging roof gives warm color, natural texture and a sense of enclosure and intimacy to the exterior space and the otherwise formal façade. Inside, an interesting art collection adorns the home.
The high kitchen windows look out on the terraced gardens and the media room has a new shady balcony, reached by a curved wall of windows with a 180-degree view of the landscaped garden. The Alaskan yellow cedar beneath the overhanging roof gives warm color, natural texture and a sense of enclosure and intimacy to the exterior space and the otherwise formal façade. Inside, an interesting art collection adorns the home.
Completion date: 1996
 The high kitchen windows look out on the terraced gardens and the media room has a new shady balcony, reached by a curved wall of windows with a 180-degree view of the landscaped garden. The Alaskan yellow cedar beneath the overhanging roof gives warm color, natural texture and a sense of enclosure and intimacy to the exterior space and the otherwise formal façade. Inside, an interesting art collection adorns the home.
The high kitchen windows look out on the terraced gardens and the media room has a new shady balcony, reached by a curved wall of windows with a 180-degree view of the landscaped garden. The Alaskan yellow cedar beneath the overhanging roof gives warm color, natural texture and a sense of enclosure and intimacy to the exterior space and the otherwise formal façade. Inside, an interesting art collection adorns the home. Completion date: 1996



