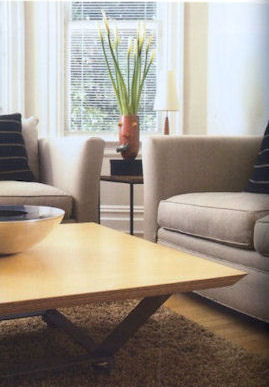INTRODUCTIONPORTFOLIOSUSTAINABILITYFIRM PROFILEPUBLICATIONSSan Francisco ChronicleSan Francisco HousesBetter Homes & GardensKitchens for the Rest of UsCasa Y EstiloSunset MagazineREFERENCESPROFESSIONAL LINKSSERVICESCONTACT US ART GALLERY
The owner of this apartment wished to turn the cluttered kitchen and bathroom into light, open, expansive spaces. As in m any Victorian homes, this building was cut off from its backyard by the addition of utility rooms. In this case, the architect remodeled the pantry and laundry porch spaces and integrated them into the kitchen, housing the various facilities in custom-made closets. The dining area was defined by the corner windows and high pitched ceiling of the former porch and pantry. The bathroom design is modern but finished with traditional materials, and an open shower gives the sensation of a larger space. The variety of form and finish makes each room spatially and functionally distinct.
any Victorian homes, this building was cut off from its backyard by the addition of utility rooms. In this case, the architect remodeled the pantry and laundry porch spaces and integrated them into the kitchen, housing the various facilities in custom-made closets. The dining area was defined by the corner windows and high pitched ceiling of the former porch and pantry. The bathroom design is modern but finished with traditional materials, and an open shower gives the sensation of a larger space. The variety of form and finish makes each room spatially and functionally distinct.
Completion date: 2001



