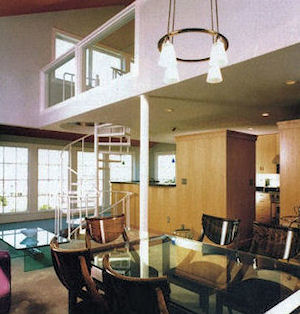INTRODUCTIONPORTFOLIOSUSTAINABILITYFIRM PROFILEPUBLICATIONSSan Francisco ChronicleSan Francisco HousesBetter Homes & GardensKitchens for the Rest of UsCasa Y EstiloSunset MagazineREFERENCESPROFESSIONAL LINKSSERVICESCONTACT US ART GALLERY
This renovation converted two living units into a comfortable family home.  This victorian house acquired various additions over the last century, to the detriment of its visual unity. In order to open up the house, the interior spaces were defined more by closets, windows and varying ceiling heights than by walls. The roof was raised to make the loft serve for living purposes, and both sides were opened up by windows with panoramic views of the exterior, the remnants of design elements from the house's past combine with the integrated modern details to give a great sense of depth and character.
This victorian house acquired various additions over the last century, to the detriment of its visual unity. In order to open up the house, the interior spaces were defined more by closets, windows and varying ceiling heights than by walls. The roof was raised to make the loft serve for living purposes, and both sides were opened up by windows with panoramic views of the exterior, the remnants of design elements from the house's past combine with the integrated modern details to give a great sense of depth and character.
Completion date: 2001
 This victorian house acquired various additions over the last century, to the detriment of its visual unity. In order to open up the house, the interior spaces were defined more by closets, windows and varying ceiling heights than by walls. The roof was raised to make the loft serve for living purposes, and both sides were opened up by windows with panoramic views of the exterior, the remnants of design elements from the house's past combine with the integrated modern details to give a great sense of depth and character.
This victorian house acquired various additions over the last century, to the detriment of its visual unity. In order to open up the house, the interior spaces were defined more by closets, windows and varying ceiling heights than by walls. The roof was raised to make the loft serve for living purposes, and both sides were opened up by windows with panoramic views of the exterior, the remnants of design elements from the house's past combine with the integrated modern details to give a great sense of depth and character.Completion date: 2001



